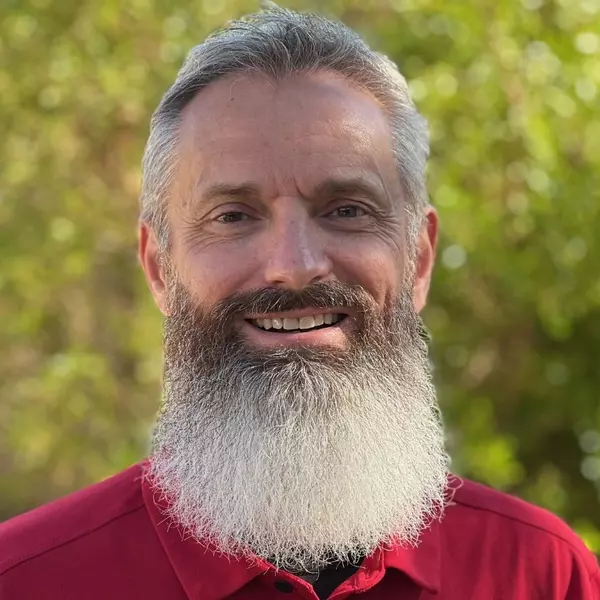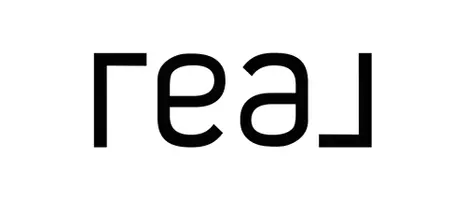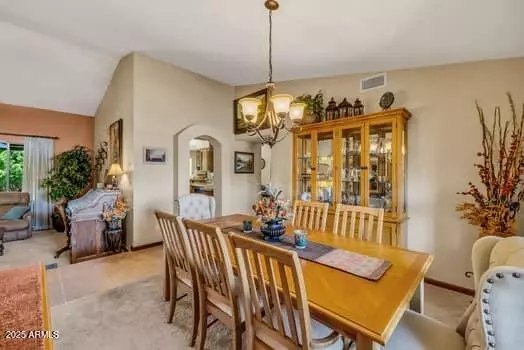For more information regarding the value of a property, please contact us for a free consultation.
Key Details
Sold Price $855,000
Property Type Single Family Home
Sub Type Single Family Residence
Listing Status Sold
Purchase Type For Sale
Square Footage 2,547 sqft
Price per Sqft $335
Subdivision Cactus Glen 6
MLS Listing ID 6898139
Sold Date 09/05/25
Style Spanish
Bedrooms 4
HOA Y/N No
Year Built 1987
Annual Tax Amount $3,851
Tax Year 2024
Lot Size 9,859 Sqft
Acres 0.23
Property Sub-Type Single Family Residence
Source Arizona Regional Multiple Listing Service (ARMLS)
Property Description
Custom built 4 bedroom home on a private cul de sac. Well taken care of by original owners with recent updates. Split bedroom floorplan on one level. Large 3 car garage with new epoxy flooring, new paint and storage. RV access with low maintenance mature landscaping. In-ground heated spa with new heater. Bay window breakfast area, quartz kitchen counters, stone fireplace in family room, numerous built-ins, large closets, (2) water heaters, etc. Proximate to Liberty elementary, Sunrise middle and Horizon High school. Close to Kierland shopping and Scottsdale Quarter. No HOA or fees. See attached features and update list.
Location
State AZ
County Maricopa
Community Cactus Glen 6
Direction 56th Street to Marilyn Dr., west to end, turn left to Claire Dr., right into cul de sac.
Rooms
Other Rooms Family Room
Master Bedroom Split
Den/Bedroom Plus 4
Separate Den/Office N
Interior
Interior Features Eat-in Kitchen, Vaulted Ceiling(s), Pantry, Full Bth Master Bdrm
Heating Electric
Cooling Central Air, Ceiling Fan(s)
Flooring Carpet, Tile, Wood
Fireplaces Type 1 Fireplace
Fireplace Yes
Window Features Dual Pane
Appliance Electric Cooktop, Built-In Electric Oven
SPA Heated,Private
Laundry See Remarks
Exterior
Exterior Feature Storage, Built-in Barbecue
Parking Features Garage Door Opener
Garage Spaces 3.0
Garage Description 3.0
Fence Block
Roof Type Tile,Built-Up
Porch Covered Patio(s), Patio
Private Pool No
Building
Lot Description Sprinklers In Rear, Sprinklers In Front, Desert Back, Desert Front, Cul-De-Sac, Auto Timer H2O Front, Auto Timer H2O Back
Story 1
Builder Name Custom
Sewer Public Sewer
Water City Water
Architectural Style Spanish
Structure Type Storage,Built-in Barbecue
New Construction No
Schools
Elementary Schools Liberty Elementary School
Middle Schools Sunrise Middle School
High Schools Horizon High School
School District Paradise Valley Unified District
Others
HOA Fee Include No Fees
Senior Community No
Tax ID 215-66-388
Ownership Fee Simple
Acceptable Financing Cash, Conventional, FHA, VA Loan
Horse Property N
Disclosures Agency Discl Req, Seller Discl Avail
Possession Close Of Escrow
Listing Terms Cash, Conventional, FHA, VA Loan
Financing Cash
Read Less Info
Want to know what your home might be worth? Contact us for a FREE valuation!

Our team is ready to help you sell your home for the highest possible price ASAP

Copyright 2025 Arizona Regional Multiple Listing Service, Inc. All rights reserved.
Bought with Compass



